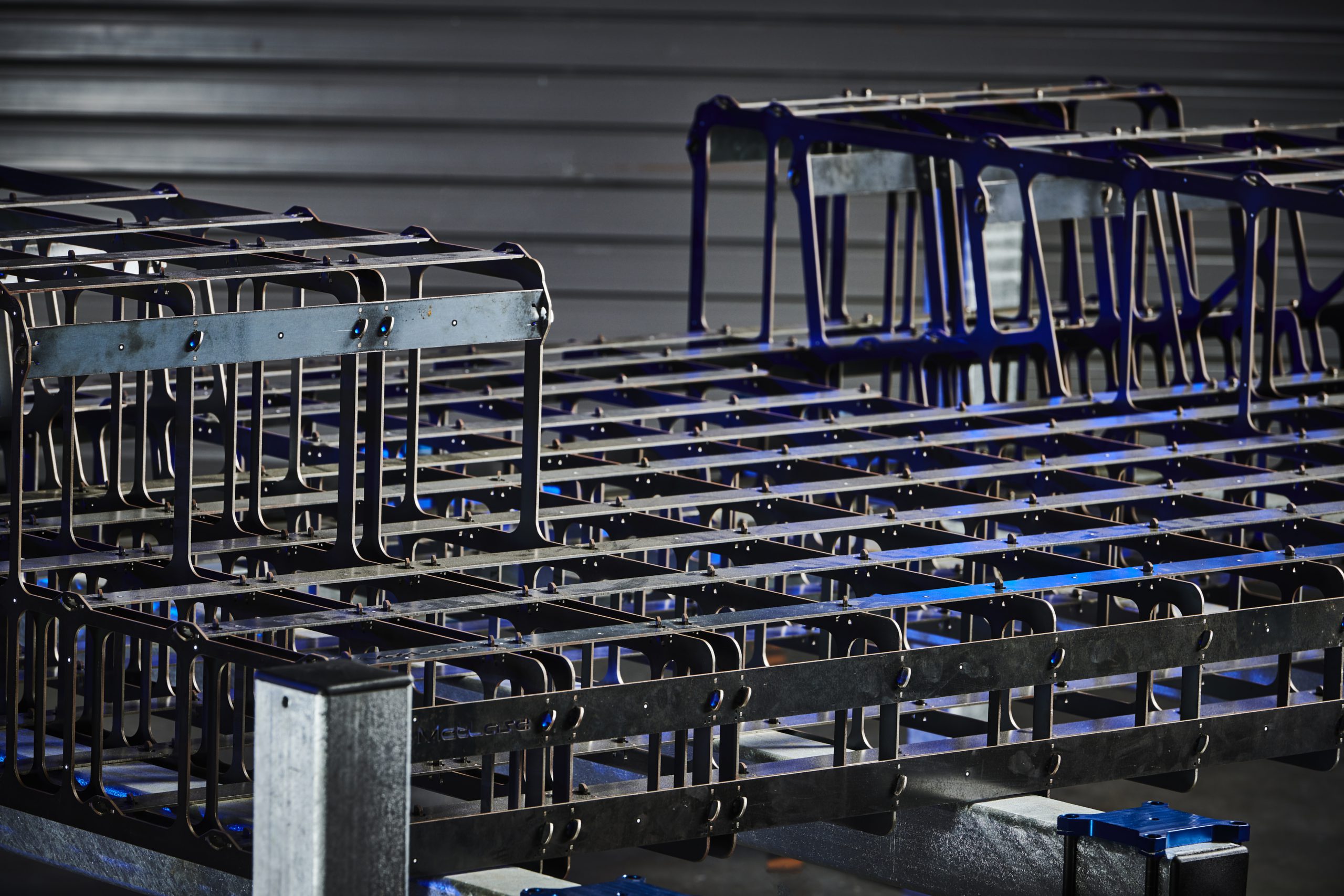Opportunity
The Manufacturing Technology Centre (MTC) performs R&D on innovations that still have to bridge the gap between academia and industry. One such innovation is a type of concrete reinforcement: steel sheets instead of the traditional rebars.
A potential application for sheet-reinforced concrete is the construction of buildings. That is why MTC wanted to be able to design and analyze the concrete skeleton (floor slabs and columns) for buildings of any shape and size. Already familiar with the power of the ParaPy platform from earlier projects, MTC set the following goal: to develop an application that can be used to interactively design a building skeleton in a matter of minutes and to export a scale model geometry fit for their in-house MetLase (a joint venture between Rolls-Royce and Unipart) laser cutting tool.
Challenge
The sizing of a sheet-reinforced building skeleton cannot be based on empirical relations like those of traditional rebars, simply because such relations do not exist. Hence, a higher-fidelity analysis is required to ensure the structural integrity of the building: finite-element model (FEM).
Furthermore, to cover a large variety of building shapes the parametric model has to support a collection of footprint shapes (e.g. rectangle, L-shape, donut) and their combinations. Other building parameters are the number of floors and the height of each floor level.
Finally, a realistic skeleton design can only be obtained if local loading conditions and reinforcement can be applied to different sections of the building. That means detailed joint design and sheet cut-out padding for weight optimization need to be supported.
All this had to be considered to enable a fair comparison between the weight and cost of the innovative sheet-reinforced concrete and the traditional rebar-reinforced solution.
Solution
ParaPy and MTC joined forces and worked on building the envisioned application in a joint development project, one of our most widely applied services. Working in a small team – one ParaPy developer and three MTC developers – the design app was released in an extraordinarily short time: 5 weeks.
The movie below gives an impression of the application that was developed.
Built upon ParaPy’s rich libraries for modeling, simulation, and user interface creation, the sheet-reinforced building designer app supports the following design process:
- Footprint design: Use powerful parametric sketching techniques to interactively compose a unique building footprint in the 3D viewer. Specialized classes in the geometry package combine the power of knowledge-based engineering with complete freedom to draft any shape required.
- Interactive modeling: The parametric model of the building was developed using the geometry and construction packages. With ParaPy’s core library default inputs can be set and design rules are captured in Python code. This means that a realistic rudimentary skeleton design is initialized by specifying top-level inputs such as height, number of floors, and floor slab and column variables.
- Specify loading: Split the footprint of each floor in the interactive viewer, which uses CAD (Boolean) operations from the geometry library behind the scenes. For each area different surface loading conditions – another out-of-the-box class from our ParaPy libraries (FEM package) – can be applied.
- Sizing and detailing: Specify the skeleton’s structural definition (sheet thickness and grid spacing) per element. And detail the skeleton in two ways:
- Joint detailing: specify tolerance and sizing for joints between columns and slab sheets.
- Cut-out detailing: optimize the sheet reinforcements by specifying cut-out sizes.
- Structural analysis: Perform a finite-element analysis with Code Aster through ParaPy’s specialized Code Aster library to assess structural integrity, and load the results in the viewer for visual inspection. Is the structure failing or over-designed? Then change the relevant properties and re-analyze.
- Reporting: In the final module ParaPy’s reporting and geometry export capabilities are used to create three key deliverables:
- Weight analysis result
- Cost analysis result
- STL file to be used for laser cutting.

Footprint design

Interactive modeling

Sizing and detailing

Structural analysis results
The image below shows the libraries from the ParaPy platform that enabled the development team to create the design app in the exceptionally short lead time of 5 weeks.

Impact
The released app is web-compatible thanks to the webGUI package that has been used to create the user interface. The design application has been deployed as an interactive demonstrator at MTC’s premises. Users can design and analyze their own building skeleton next to the MetLase laser cutting tool and hold a metal scale model in their hands or the larger-scale models shown below that can be created for physical analysis and testing in a matter of minutes. Design automation at its best!





